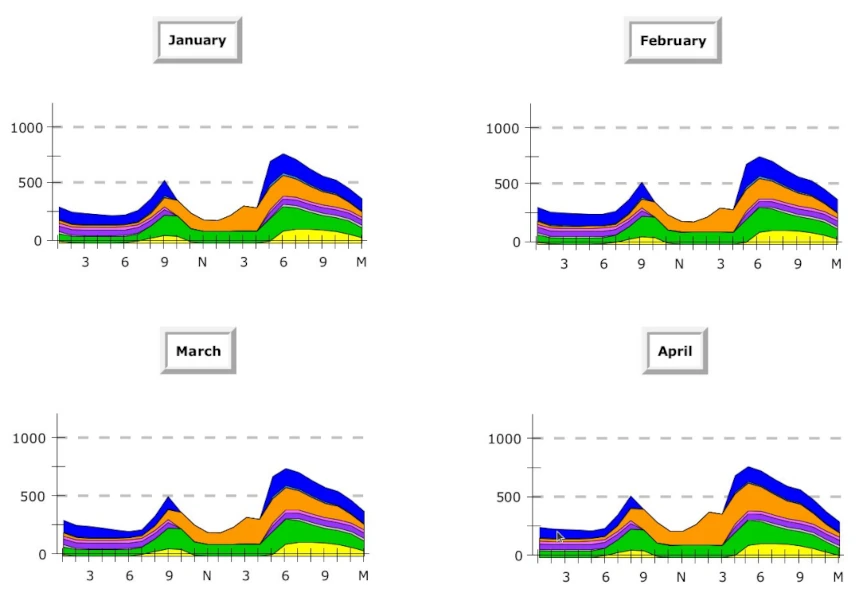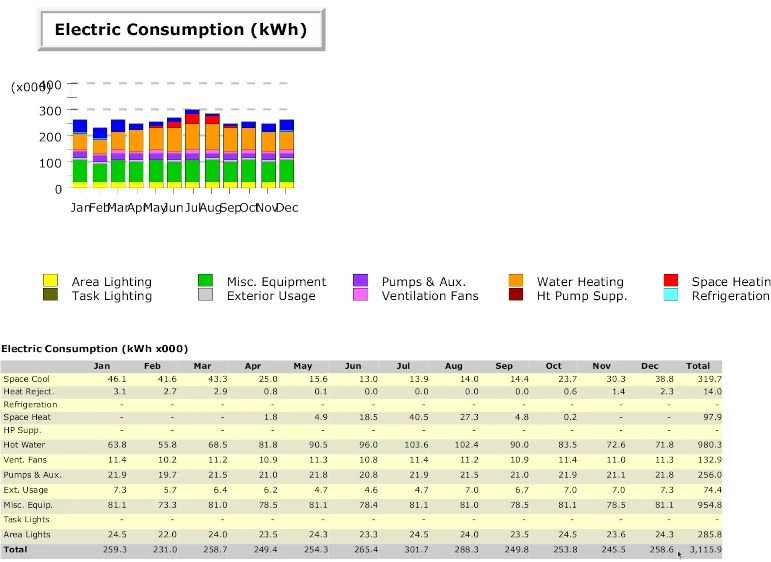Buildings Evolved, acting as the Building Energy Modelling (BEM) consultant, should ideally be engaged as part of the core project design team during the predesign phase.

Planning
Energy Planning Workshop
Our team is comprised of experienced technologists and engineers that have the experience and capability to conduct design reviews of existing design drawings and schematics.
Buildings Evolved typically engage in a Energy Planning Workshop process before engaging in a Rapid Building Energy Modelling (RBEM) or Rapid Cost Assessment (RCA).
The primary purpose of this process is to gain a high-level overview of the project, goals and objectives that are used as inputs to the Rapid Building Energy Modelling (RBEM) and the Rapid Cost Assessment (RCA).
We seek to:
- understand particular pain points;
- discuss currently proposed solutions;
- gather project requirements, goals and ambitions; then
- feed variables into the Rapid Building Energy Modelling and Rapid Cost Assessment.
Building Parameters
This is a requirement for Rapid Building Energy Modelling
Working with the design and architecture teams, gather required inputs for simulating ground-truth data including:
- basic building layout (e.g. the BIM model);
- building construction types (e.g. floor, wall, roof, slab, window, door construction and insulation);
- HVAC and other systems such as heat sync from waste water per scenario;
- location & aspect;
- building use (e.g. commercial, retail, supermarket, factory, mixed use, school, hospital etc);
- special building requirements (e.g. clinical areas in aged care);
- weather data: typical meteorological year (TMY) and design-day (extreme days);
- occupancy schedules;
- occupancy rates;
- indoor heat loads;
- air-leakage rate (e.g. Passivhaus, Green Star, LEED); and
- target occupancy comfort (e.g. ASHRAE 55).
Define What-if scenarios
Working with the developer, architect and core consultants, we engage in understanding project requirements from a triple-bottom-line approach.
Energy Data
Data Source
Identify sources of data for Building Energy Modelling & Rapid Cost Assessment. There are five different categories of energy modelling data:
- precedent data-driven energy modelling;
- mutated precedent data-driven energy modelling;
- actual data-driven energy modelling;
- simulated model driven (Rapid Building Energy Modelling); and
- optimum price-driven load (for studying energy storage systems).
The choice for source energy data for the Rapid Cost Assessment is project based. Where no suitable data can be located, it is recommended to use simulate using model-driven Rapid Building Energy Modelling.
Mutating data (halving, doubling or the like) can be undertaken by applying an assumption type in the Rapid Cost Assessment software.
Rapid Building Energy Modelling
For greenfield sites, simulated ground-truth data can be generated using Rapid Building Energy Modelling as an alternative to using precedent data, or mutated precedent data.
Buildings Evolved uses appropriate tools from a suite of open-source applications supported by ratings organisations, government and academia. We input the overall building parameters as understood at this phase without requiring BIM files. Instead, we use typical building types and augment it with information specific to the proposed project.
 Above, we can see the first few months of electricity load profiles simulated using building physics modelling. The hourly CSV can be used as an input to the Rapid Cost Assessment with relative ease.
Above, we can see the first few months of electricity load profiles simulated using building physics modelling. The hourly CSV can be used as an input to the Rapid Cost Assessment with relative ease.
Precedent data cannot accommodate the impact of investments made in the overall building envelope, unless precedent building(s) exists with all the permutations and combinations of prop-tech and to which access to the data is available. Access to appropriate precedent data is rare, and even if available, blocks innovation when, commonly, a combination of technologies is novel in a given climactic zone.
Why?
Rapid Building Energy Modelling allows for a computer representation of the real-world building (a “digital twin”), generating a simulation of what is possible with building envelope along with plant & equipment (Building Parameters) identified during the Rapid Design Review process.
Typical Meteorological Year (TMY) data for a given location is used to generate a simple physics model of the proposed building, taking into account building envelope, window-to-wall ratios, construction materials, fenestration types, air-leakage rates and various other factors.
Outcomes
The output from rapid building energy modelling provides:
- data at hourly intervals for the TMY year;
- extreme design day analysis;
- initial system sizing requirements;
- maximum demand calculations;
- testing extreme weather days from design-day data;
- data disaggregated into each subsystem (lighting, HVAC, water heating etc); and
- interval energy data that used as an input to the Rapid Cost Assessment software.
 Example of a typical apartment building located in Canberra, with simulated energy data generated from TMY weather data.
Example of a typical apartment building located in Canberra, with simulated energy data generated from TMY weather data.
Be in a position to negotiate
Rapid Building Energy Modelling can provide preliminary HVAC system component sizing, electricity demand calculations, the mix of generation/storage & demand, producing a Rapid Cost Assessment, and, ultimately can help in negotiations for connection with the distribution network.
Rapid Cost Assessment
Capability Overview
Find the optimum mix of energy generation, storage and demand using a high-level data-driven approach. Load the ground truth data from NEM12 or CSV, then ‘mutate’ or modify historical data to simulate what-if addition/subtraction of energy related systems including:
System Sizing
- solar PV system size increase;
- battery peak lopping & arbitrage; and
- battery FCAS.
Control Strategies
- HVAC load-shifting (pre-heat/pre-cool);
- ventilation night-purge;
- energy consumption reduction/increase; and
- demand reduction/increase.
- adding an embedded network;
Financial Impacts
- load profiles (ground truth to what-if);
- discount cash rate;
- inflation;
- cap-ex (incl equipment replacement costs);
- op-ex;
- tariff change (network/retail);
- annual credits; and
- power factor.
Meaningful Reports for Decision Makers
Compare what-if scenarios to the ground-truth using:
- 15 & 50 year Benefit Cost Ratio (BCR);
- 15 & 50 year Net Present Value (NPV); and
- 50-year discount cash flow.
Find Out More About Deep Energy
Deep Energy Documentation

