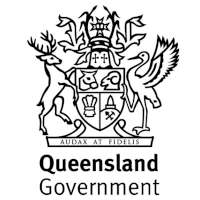The DCH 9 project is a proof of concept research and development project devised to onboard Heating, Ventilation and Air-Conditioning (HVAC) systems at a large complex of buildings at a Queensland hospital site – Royal Brisbane and Women’s Hospital – (circa 100,000 m2) into the iHub Smart Building Data Clearing House (DCH). This will allow scalability testing of the DCH and improve the development of the Brick building data model (schema and ontology) to support a wider range of use cases. The rich data set collated will allow the development of advanced applications and services.

Location: Australia
Industry: Healthcare
Project Funding: $1.2m
Project Website: http://ihub.org.au
Project Funder: This project was funded by the Australian Renewable Energy Association (ARENA), a federal government agency.
Background
Metro North Health (MNH) has a diverse set of buildings with large variability in age and systems contained within. Like many hospital buildings, they are in a constant state of flux and receive continual and ongoing upgrades. While telemetry and sensors have the ability to generate large datasets, most of them are inaccessible due to on-premise data silos coupled with inconsistent naming conventions, while electricity and gas invoices arrive as PDF or paper documents. Modelling data becomes a per-building activity, making scalable application development an impossibility. Without a standard metadata schema, application development cannot happen across the entire sector. This project will allow MNH to trial the CSIRO cloud-based platform the Smart Building Data Clearing House (DCH).
Summary
The DCH9 project achieved the following objectives:
- Documentation: reference design for DCH on-boarding, training and manuals completed (Buildings Evolved)
- Software: Build an integrated tool-set for fast onboarding to the DCH (Bar-tech)
- Software: Build a dashboard application for monitoring and reporting on REETSEF key performance indicators (KPIs) by (Buildings Evolved)
Key takeaways from the smart building KPIs at the hospital site are:
- KPI-1; m2 energy intensity was less than the benchmark, 177 kWh/m2 (although the metered area was not confirmed) compared to the 393 kWh/m2 benchmark average of Australian hospital sites.
- KPI-4; Peak demand has been declining over the past few years resulting in reduced charges and demand on the network.
- KPI-5; there is low co-incidence between peak electricity consumption and peak wholesale price data indicating that the site may benefit from a variable pricing contract with exposure to the wholesale price.
- KPI-8; maximum electricity demand occurs in the summer and autumn months and maximum demand events show the site would benefit from a peak-lopping strategy with the potential to reduce demand charges by 30-40%.
Once owners and operators are aware of performance issues they can develop new business cases to assess energy data by gathering information from BMCS and telemetry data and begin to realise targeted efficiencies and benefits from operational and renewable energy technologies.
Key outcomes
- Developed 10 smart building KPIs for the health care sector
- Defined a metadata schema for onboarding buildings
- Demonstrated a tool for automated data ingestion and transformation
- Demonstrated a path to reduced costs and emissions
Challenges for the healthcare sector outlined in the iHub LLHC4 project. The LLHC4 project covered the Queensland Children’s Hospital, therefore has the same climate and weather challenges as faced by Metro North Health and Royal Brisbane and Women’s Hospital.

